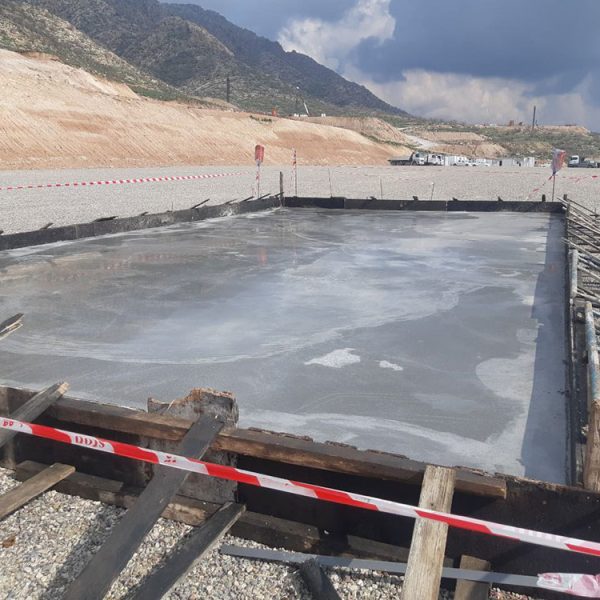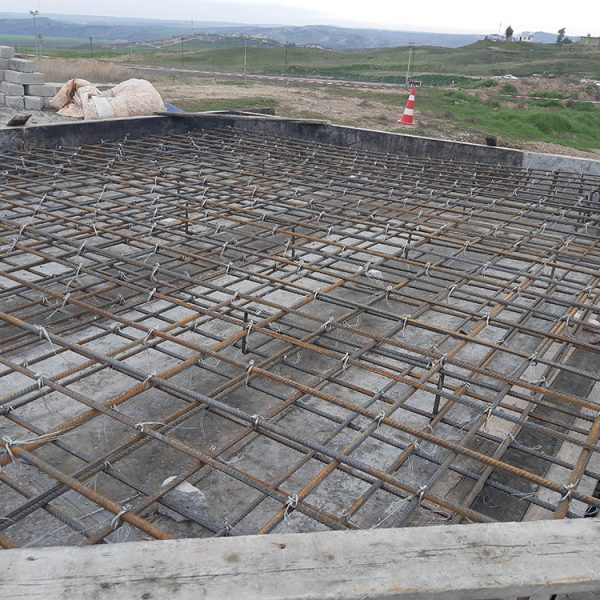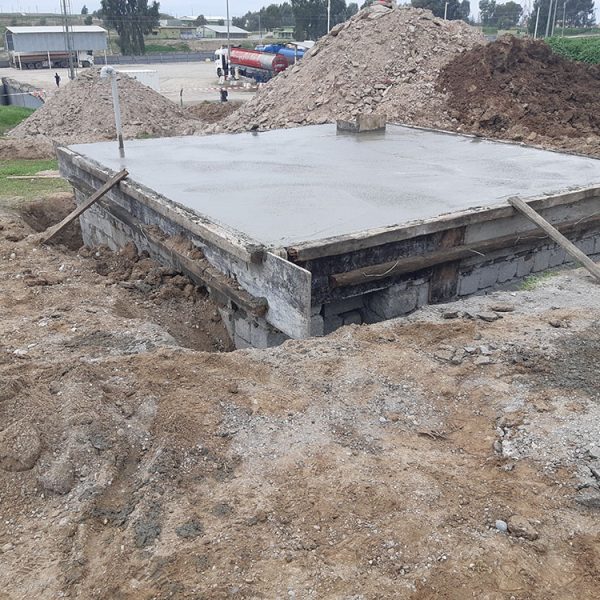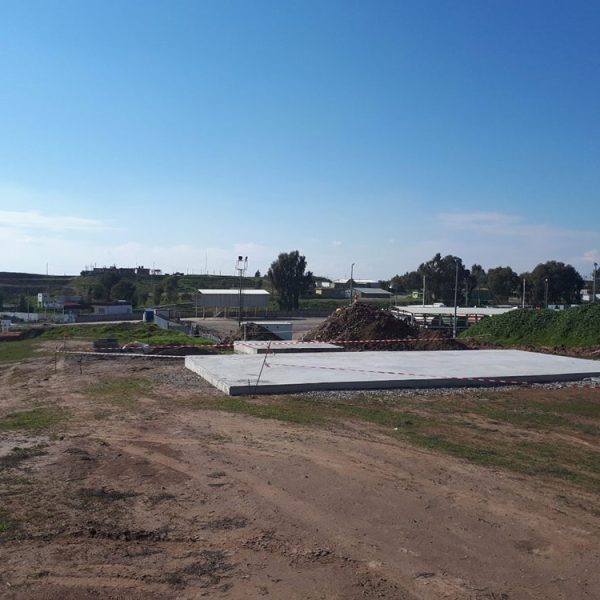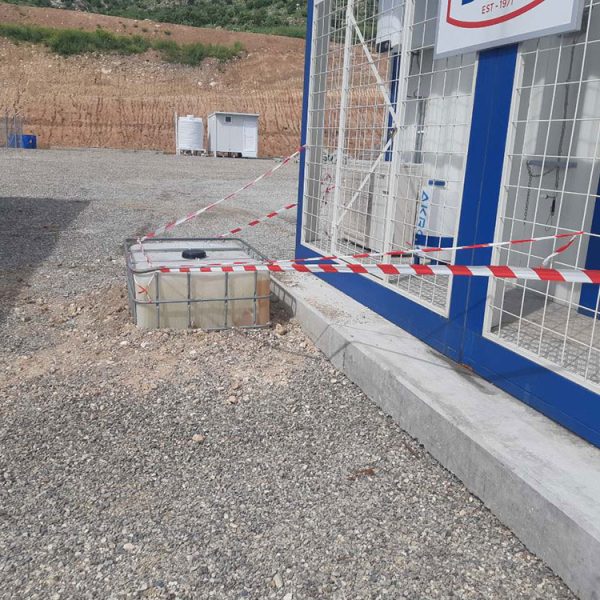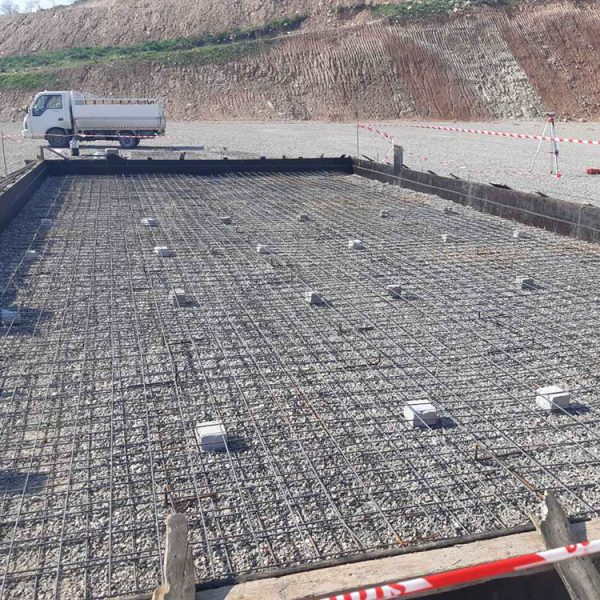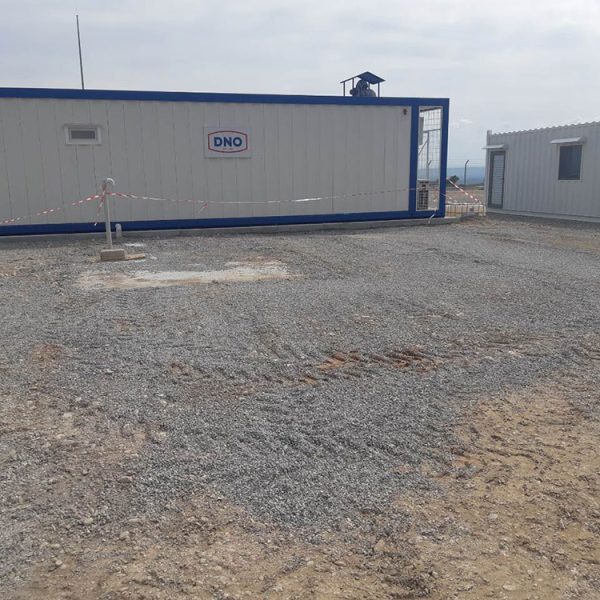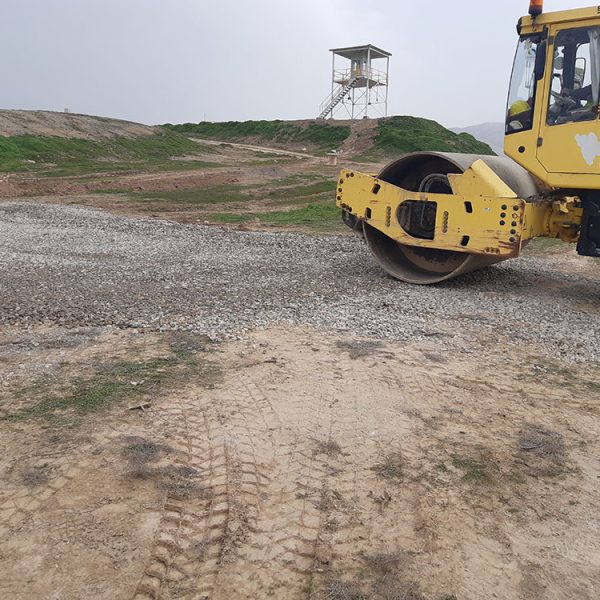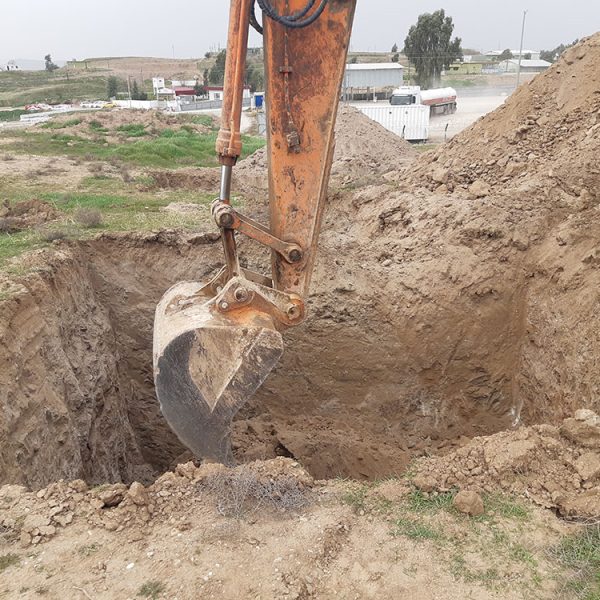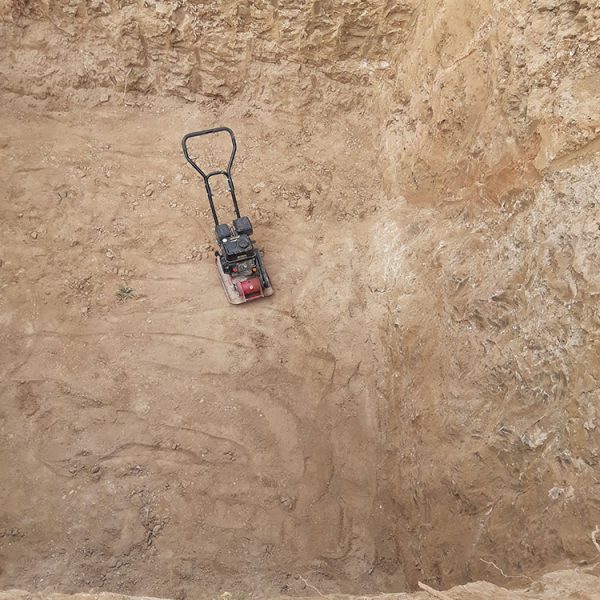1. Grading and leveling of the foundation area 12.5*6.5
m for both locations FSK and PSK. the work includes cutting and backfilling with local soil with compaction. Laying 15cm Tekla with compaction.
2. Reinforcement concrete works for foundation 15cm concrete thickness, including shuttering, steelworks double mesh of BRC, 6mm, 15*15cm eye ,2*6meach
layer,25cm overlap. Casting concrete 30mpa cylinder, get 6 cubic samples for 28 days test.
3. Construct Septic Tank for Lab toilet(3H*3W*3D) as attached Drawing
4. Install(1H*1W*1*D) plastic chemical slops tank. Top connected to slops drain sand buried with access lid for emptying.
5. Extending Electric power cable(4*10mm^2) with one board for each laboratory, 40cm underground cable, and hand excavation (this item is just for FSK because no electric power in the PSK lab area).
6. Install earthing system for cabins (this item is just for FSK because no electric power in the PSK lab area).
7. Extending Internet cable, 40cm underground cable in one trench with electric cable (this item is just for FSK because no internet in the PSK lab area)
8. Supply and install Water Pump 2hp and pressure tank with pressure switch
9. Supply material and connect waterlines from water pump to the water tank and, from the water pump to the cabin, using 2″ HDPE pipe, excavation works40cm, Laying and,
backfilling with appropriate soil.1″ inside the cabin
10. Supply material PVC pipe4″ and all accessories and connect between cabin and septic tank,1%pipe slope, excavation works, and backfilling.
SiteTawke 47
Completed02 May 2019

